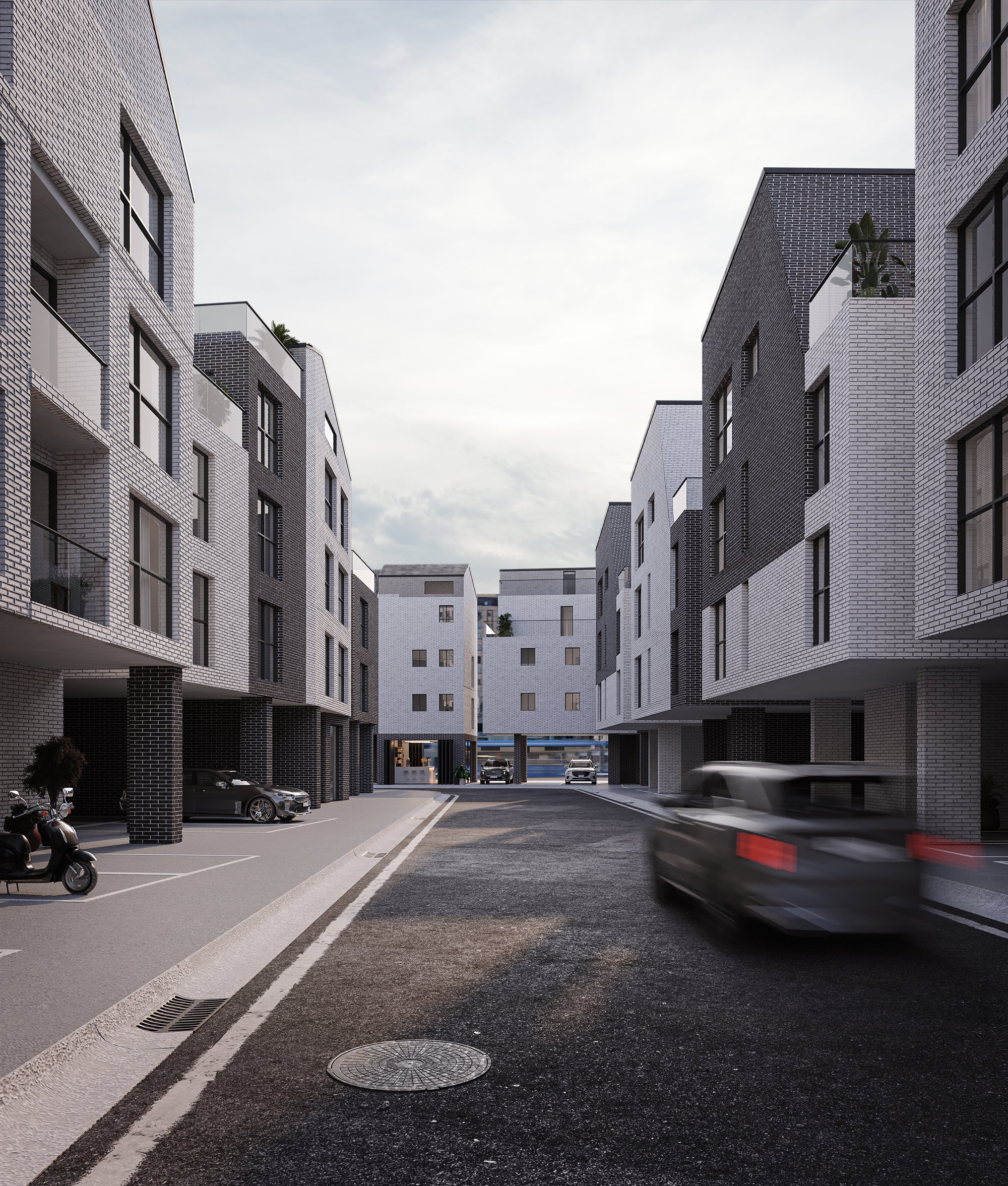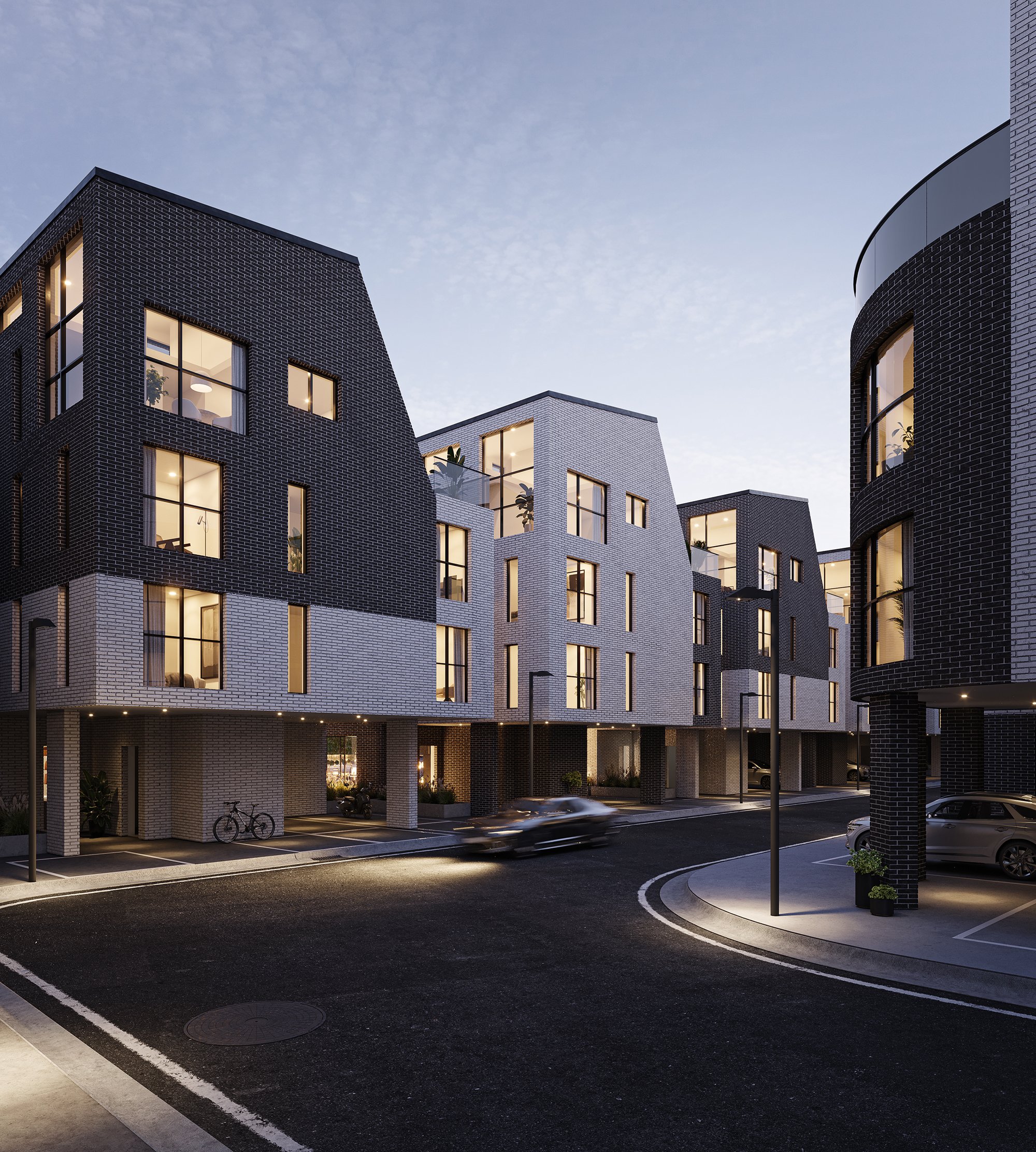
iPark City Multi Complex Townhouse Development
Mimik Studios produced this photorealistic 3D render for iPark City, a multi-apartment residential development in Seoul, South Korea. The design features dynamic massing, angular rooflines, and a mix of white and black brick, offering a fresh take on high-density urban living. Public-facing cafés and green courtyards enhance community integration, while the modular forms ensure architectural rhythm and individuality. Our visuals helped communicate this vision clearly for both investors and regulatory bodies. As a leader in 3D rendering and architectural visualisation, Mimik Studios partners with developers across South Korea, New Zealand, and Australia to deliver high-impact visuals that bring architecture to life.






